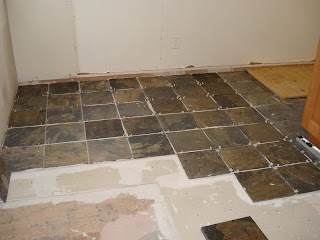After the cabinets were installed, Darren did some work on getting more tile laid. He made fantastic progress! This first picture is his progress in the morning.
 This next picture is his afternoon progress.
This next picture is his afternoon progress. Didn't he do awesome?!? I was way impressed.
Didn't he do awesome?!? I was way impressed.Now, this next picture is our newest challenge. We have to get a section that isn't level, at least flat. How are we doing that? By chiseling away pieces. And it takes a bit of time. This was the small amount of progress Darren and I have made.
 On this is at least flat, we can tile over it and then work on grout and then seal the tile. We're making it slowly but surely!
On this is at least flat, we can tile over it and then work on grout and then seal the tile. We're making it slowly but surely!
 On this is at least flat, we can tile over it and then work on grout and then seal the tile. We're making it slowly but surely!
On this is at least flat, we can tile over it and then work on grout and then seal the tile. We're making it slowly but surely!



















