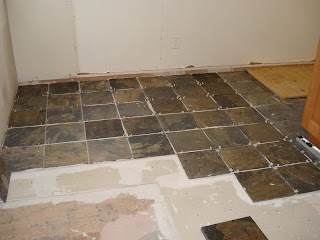After the cabinets were removed we headed over to Home Depot and rented a floor stripper. There are lots of pictures of this project so I'll explain the process along the way.

This here is Darren using the floor stripper. In the beginning, much progress was made!

The machine has a blade that vibrates and is supposed to get under the tile and thin set and glue and scrape it off the floor. This worked out okay at first.

This is Shae taking off the baseboards so the tile was easier to get to.

This is what the back splash looked like after I took off the tiles. And yes, they did indeed glue the tile directly to the drywall.

This is Loren and Darren working on a particularly stubborn section of tile once the blade was no longer sharp and not doing as good of a job.

At this point, I left to go to Home Depot to get a new blade. They didn't have one.

So Darren started to hammer at the floor while Loren was stripping it to try to finish the job. Not super effective but better than doing it by hand.

I look like I'm working right? I tried to be helpful. I got to work the machine a bit and helped Darren hammer.

This is what Eddie did while we worked in the kitchen. Hid from the scary machine and hammers.

After we moved the dishwasher, there was more evidence of the great mouse war of 2010. Yup my friends, that's all mouse poo.

This is the kitchen after some clean up, taken from the back door.

This is the kitchen after some clean up taken from the front door.

This is the crew relaxing after they stopped for the night.
Next: Living room/storage room.
 This next picture is his afternoon progress.
This next picture is his afternoon progress. Didn't he do awesome?!? I was way impressed.
Didn't he do awesome?!? I was way impressed. On this is at least flat, we can tile over it and then work on grout and then seal the tile. We're making it slowly but surely!
On this is at least flat, we can tile over it and then work on grout and then seal the tile. We're making it slowly but surely! On this is at least flat, we can tile over it and then work on grout and then seal the tile. We're making it slowly but surely!
On this is at least flat, we can tile over it and then work on grout and then seal the tile. We're making it slowly but surely!














































